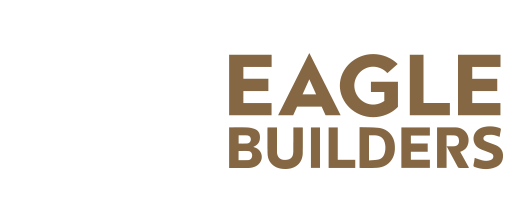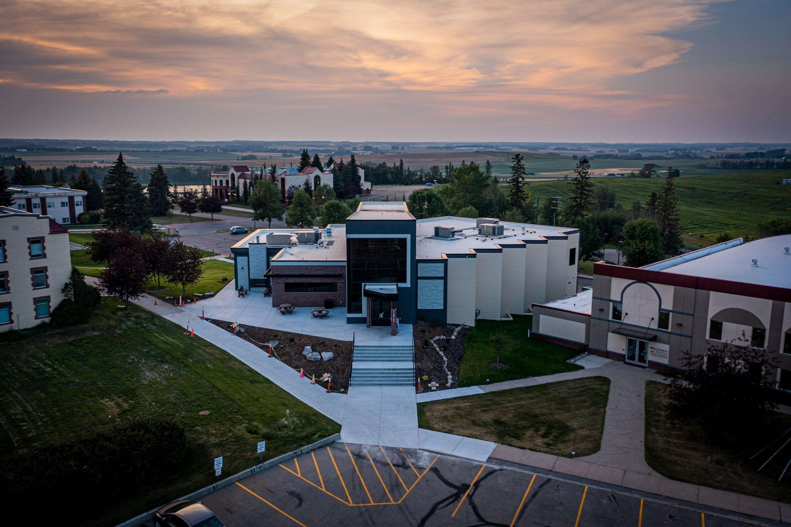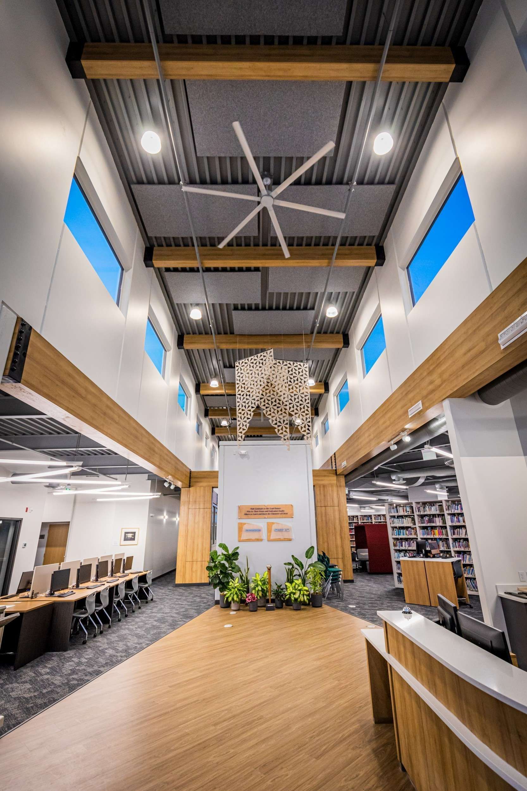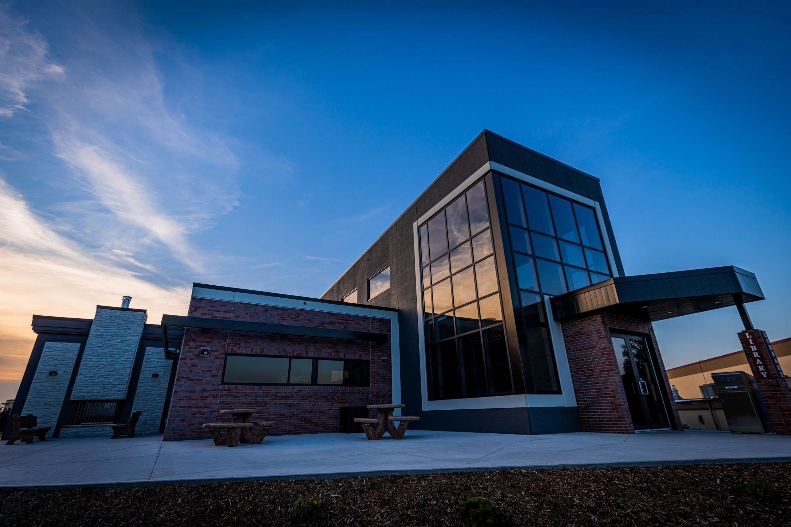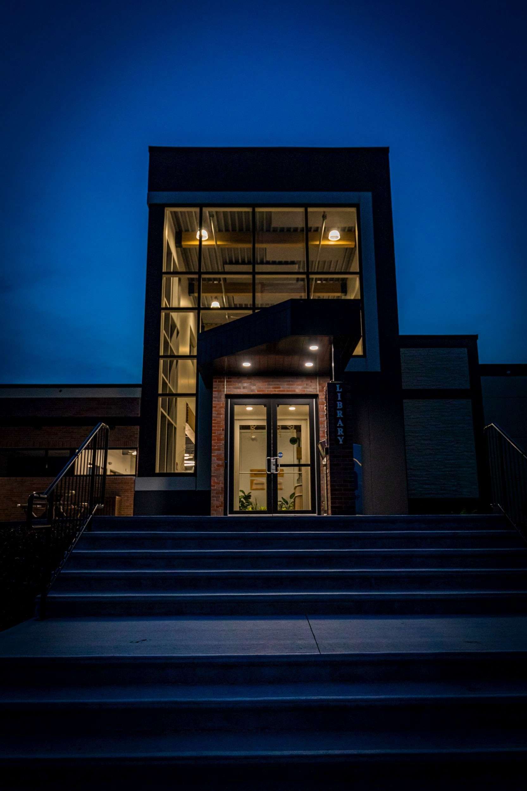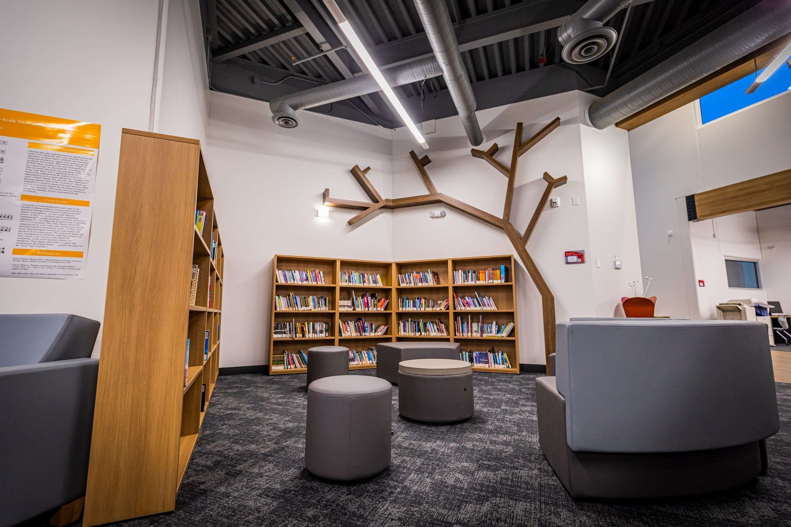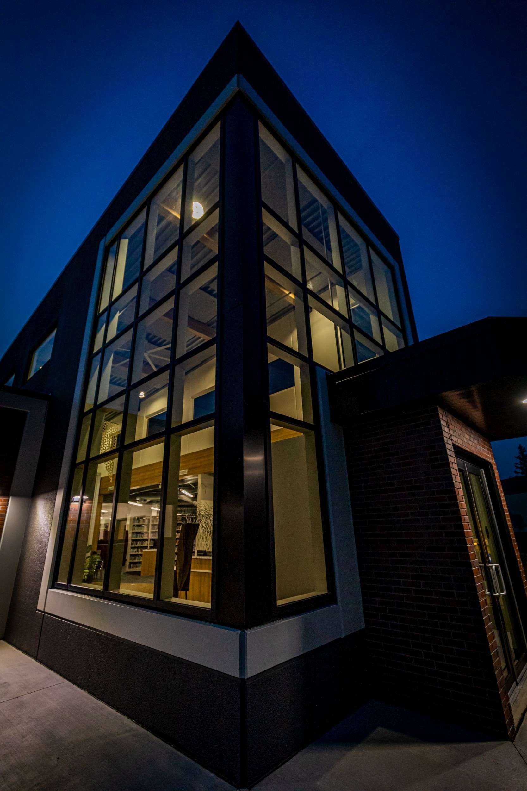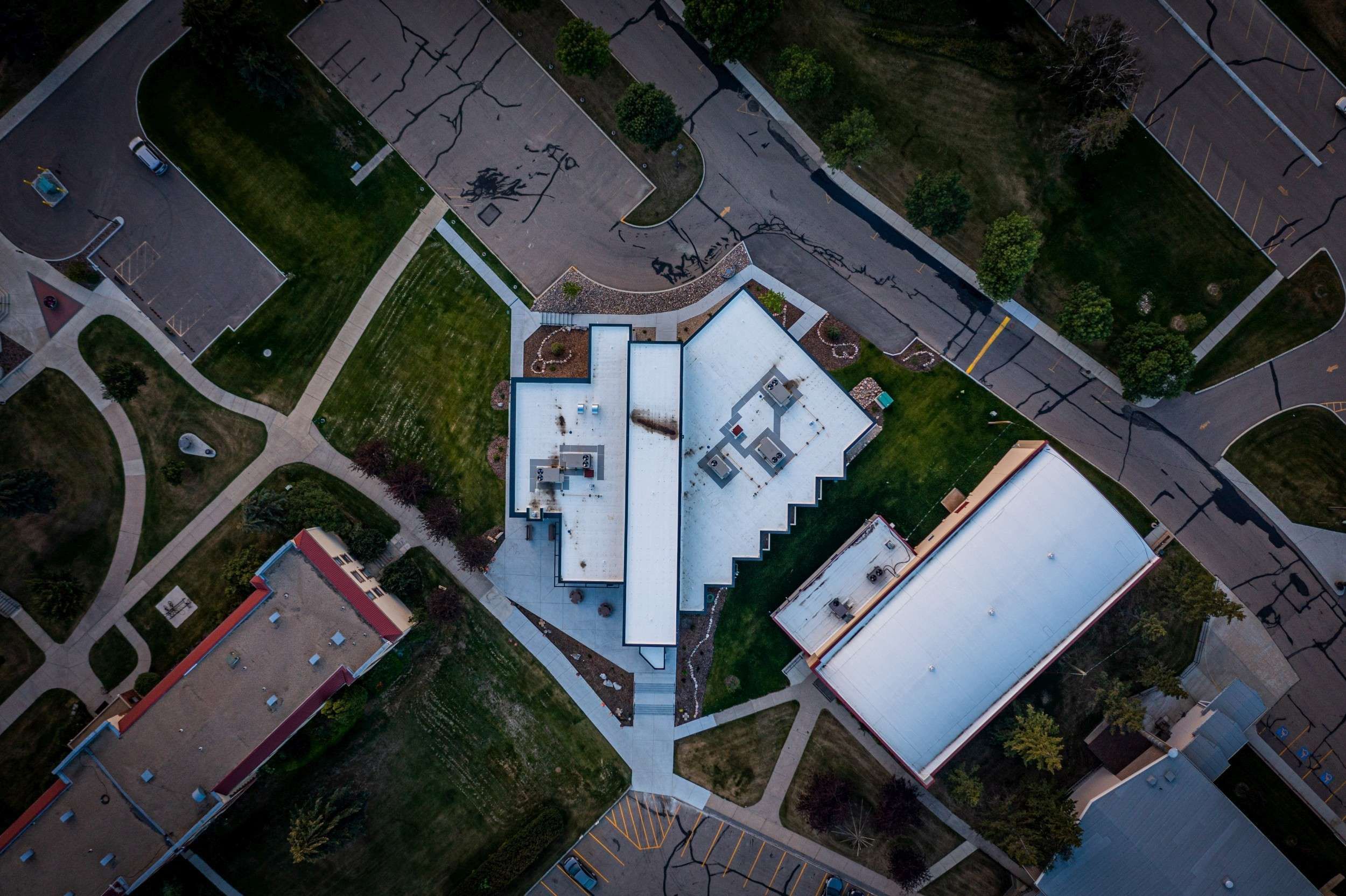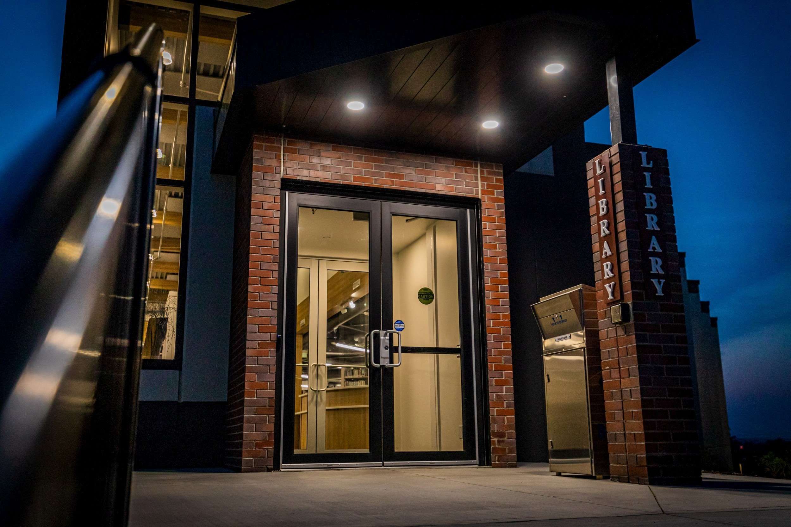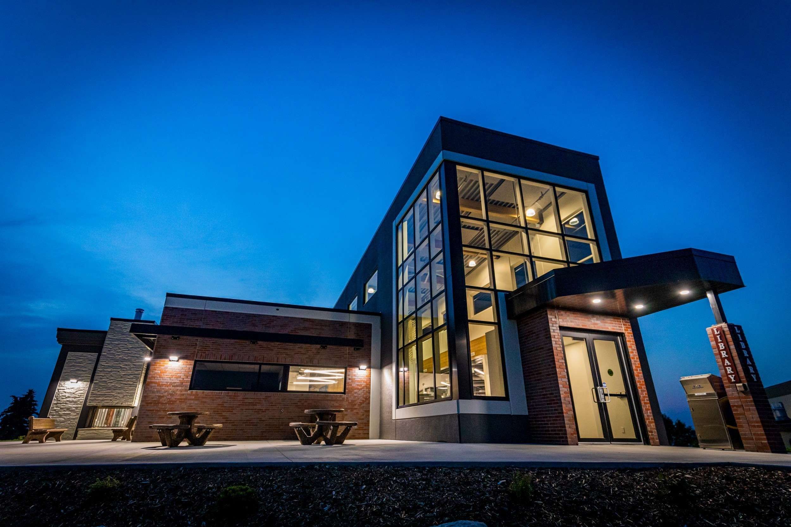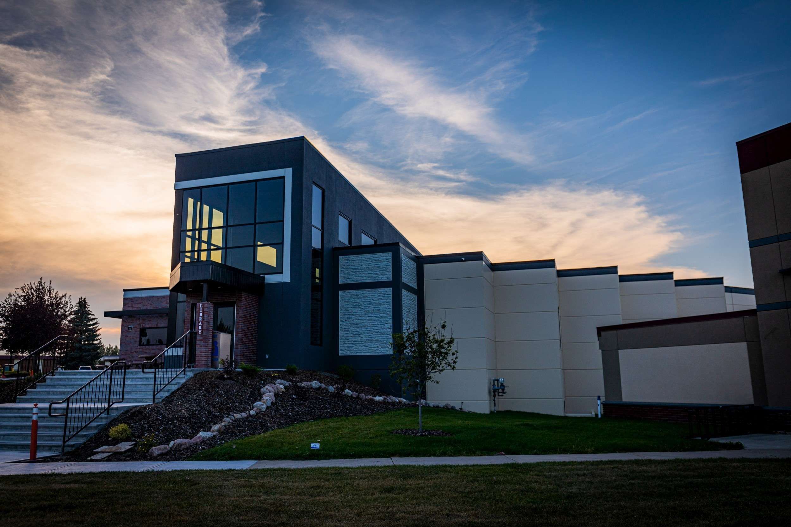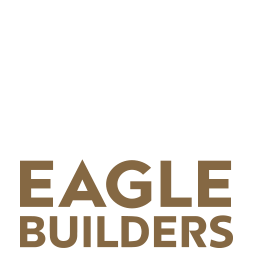Design - Build
To support their campus, Burman University looked to build a new state-of-the-art library. Eagle Builders connected with the University’s vision, concerns, and purpose in providing excellent Christian postsecondary education to central Alberta. We were brought on as the design-build contractor and supplied the precast concrete elements.
As an academic library, many functions coincide, from lecture halls, labs, material storage, meeting rooms, group study rooms, prayer spaces, and administrative spaces for resource management. All these spaces have different noise tolerances and social interaction: some are quiet individual study spaces, and others are lively community-centered axis points.
A miscellaneous request was made at the design stage to attempt to create “pockets of space for interaction” while maintaining the need for different volume levels became a central theme in the design. Aggregate developed a design that flowed throughout the layout to create a series of triangular-shaped pockets utilized for unique study spaces – some loud and energetic, others quiet and contemplative. All of this communicated a design that connected with the community’s deeply held values of “Think, Believe, Act.” Each word is expressed and embodied in the library by utilizing “Light, Stone, and Hospitality.”
